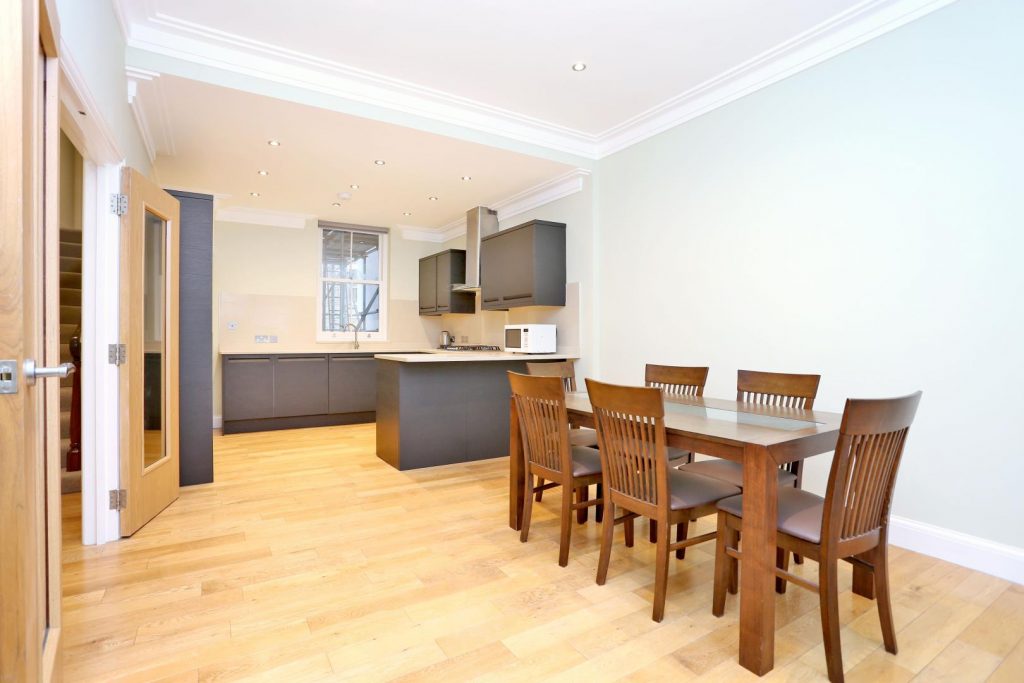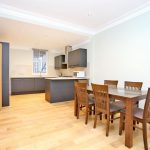 6 Bedrooms
6 Bedrooms 3 Bathrooms
3 Bathrooms 2 Reception Rooms
2 Reception Rooms
Features
- 6 Bedroom House
- Family house Only
- 3 Bathrooms
- Excellent Location
- **NO SHARERS**
- 4 Floors
- 2 Reception Rooms
Property Description
**NO SHARERS**Dendrow International are pleased to present this recently refurbished beautiful six bedroom town house to let arranged over four floors with ample natural light throughout the property. This spacious family home is located close to Sloane Square and Warwick Way to a wide choice of shops, restaurants and cafe. Pimlico or Victoria are the closest undergrounds providing quick access to the city. The entrance is through the ground floor leading to a semi open plan kitchen with integrated appliances including a dishwasher and granite work tops. The reception room is fitted with wooden flooring and dining space. Sstudy area & a guest cloakroom. The first floor comprises a second reception room with two large windows, wooden flooring, space for dining and two double bedrooms. On the second floor is the master bedroom with a dressing room area and an en-suite tiled bathroom with a power shower over the bath.This house is perfect for a family.
Features
- 6 Bedroom House
- Family house Only
- 3 Bathrooms
- Excellent Location
- **NO SHARERS**
- 4 Floors
- 2 Reception Rooms
Property Description
**NO SHARERS**Dendrow International are pleased to present this recently refurbished beautiful six bedroom town house to let arranged over four floors with ample natural light throughout the property. This spacious family home is located close to Sloane Square and Warwick Way to a wide choice of shops, restaurants and cafe. Pimlico or Victoria are the closest undergrounds providing quick access to the city. The entrance is through the ground floor leading to a semi open plan kitchen with integrated appliances including a dishwasher and granite work tops. The reception room is fitted with wooden flooring and dining space. Sstudy area & a guest cloakroom. The first floor comprises a second reception room with two large windows, wooden flooring, space for dining and two double bedrooms. On the second floor is the master bedroom with a dressing room area and an en-suite tiled bathroom with a power shower over the bath.This house is perfect for a family.

 6 Bedrooms
6 Bedrooms 3 Bathrooms
3 Bathrooms 2 Reception Rooms
2 Reception Rooms
