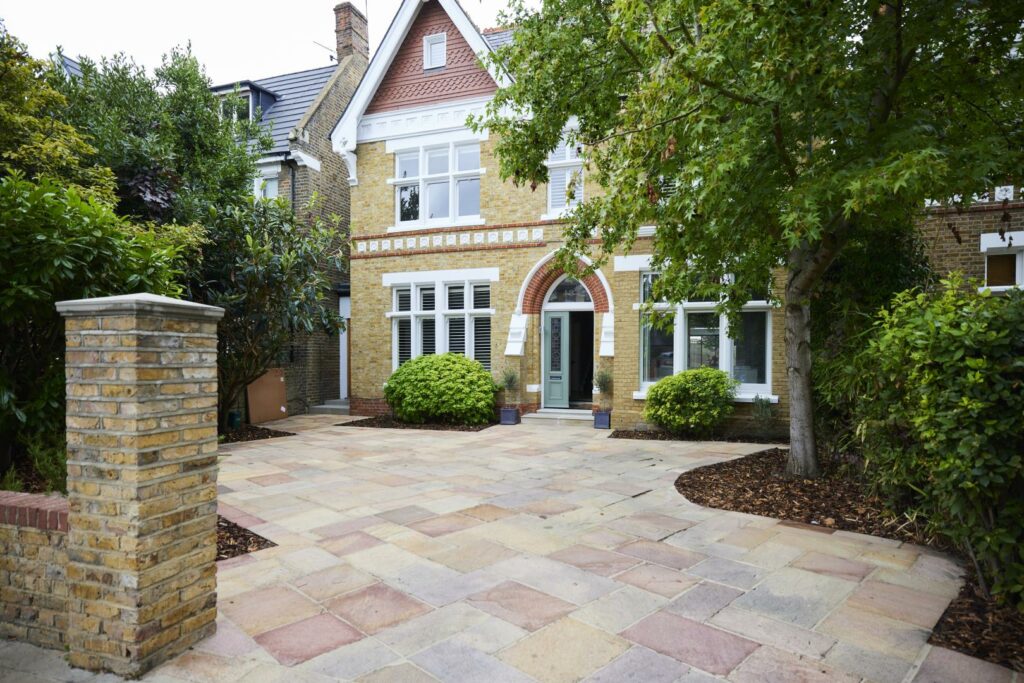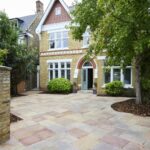 6 Bedrooms
6 Bedrooms 4 Bathrooms
4 Bathrooms 3 Reception Rooms
3 Reception Rooms
Features
- Substantial detached residence
- Off-street parking
- West facing garden
- Beautiful interior design
- Six Bedrooms
- Tenure: Freehold
- Council Tax band: H
- EPC: D
- Council Tax: H
Property Description
An imposing Victorian house that has been renovated to the highest standard with great attention to detail. The finished product is an outstanding family home, approaching 5000 sq ft. This substantial residence is located on picturesque Woodville Road, tree lined and perfectly situated for Ealing Broadway with its array of transport links (including the Elizabeth Line; Central and District tube lines) and amenities to include numerous bars and restaurants. Among the generous off-street parking and manicured garden, the home boasts six bedrooms (en suite and walk- in wardrobe to the master), four bathrooms and three reception rooms. A practical use of space in the basement houses a separate utility room, allowing more space in the light and airy bespoke 24’5 kitchen, that leads out to the West facing garden. Internal viewing essential. Disclaimer for property advertising- Sales: 1. MONEY LAUNDERING REGULATIONS: Intending purchasers will be asked to produce identification documentation and we would ask for your co-operation in order that there will be no delay in agreeing the sale. 2. General: While we endeavour to make our sales particulars fair, accurate and reliable, they are only a general guide to the property and, accordingly, if there is any point which is of particular importance to you, please contact the office and we will be pleased to check the position for you, especially if you are contemplating travelling some distance to view the property. 3. The measurements indicated are supplied for guidance only. 4. Services: Please note we have not tested the services or any of the equipment or appliances in this property, accordingly we strongly advise prospective buyers to commission their own survey or service reports before finalising their offer to purchase. 5. These particulars are issued in good faith but do not constitute representations of fact or form part of any offer or contract. The matters referred to in these particulars should be independently verified by prospective buyers or tenants. Neither Dendro Limited nor any of its employees or agents has any authority to make or give any representation or warranty whatever in relation to this property.
Features
- Substantial detached residence
- Off-street parking
- West facing garden
- Beautiful interior design
- Six Bedrooms
- Tenure: Freehold
- Council Tax band: H
- EPC: D
- Council Tax: H
Property Description
An imposing Victorian house that has been renovated to the highest standard with great attention to detail. The finished product is an outstanding family home, approaching 5000 sq ft. This substantial residence is located on picturesque Woodville Road, tree lined and perfectly situated for Ealing Broadway with its array of transport links (including the Elizabeth Line; Central and District tube lines) and amenities to include numerous bars and restaurants. Among the generous off-street parking and manicured garden, the home boasts six bedrooms (en suite and walk- in wardrobe to the master), four bathrooms and three reception rooms. A practical use of space in the basement houses a separate utility room, allowing more space in the light and airy bespoke 24’5 kitchen, that leads out to the West facing garden. Internal viewing essential. Disclaimer for property advertising- Sales: 1. MONEY LAUNDERING REGULATIONS: Intending purchasers will be asked to produce identification documentation and we would ask for your co-operation in order that there will be no delay in agreeing the sale. 2. General: While we endeavour to make our sales particulars fair, accurate and reliable, they are only a general guide to the property and, accordingly, if there is any point which is of particular importance to you, please contact the office and we will be pleased to check the position for you, especially if you are contemplating travelling some distance to view the property. 3. The measurements indicated are supplied for guidance only. 4. Services: Please note we have not tested the services or any of the equipment or appliances in this property, accordingly we strongly advise prospective buyers to commission their own survey or service reports before finalising their offer to purchase. 5. These particulars are issued in good faith but do not constitute representations of fact or form part of any offer or contract. The matters referred to in these particulars should be independently verified by prospective buyers or tenants. Neither Dendro Limited nor any of its employees or agents has any authority to make or give any representation or warranty whatever in relation to this property.

 6 Bedrooms
6 Bedrooms 4 Bathrooms
4 Bathrooms 3 Reception Rooms
3 Reception Rooms
